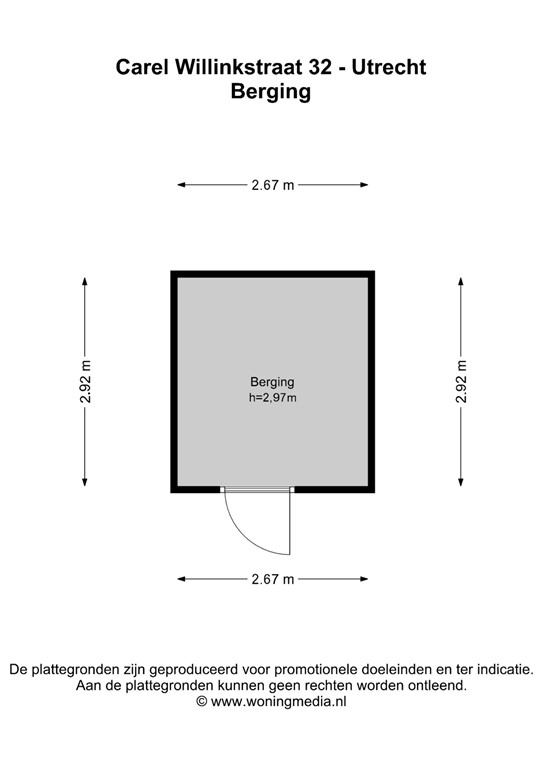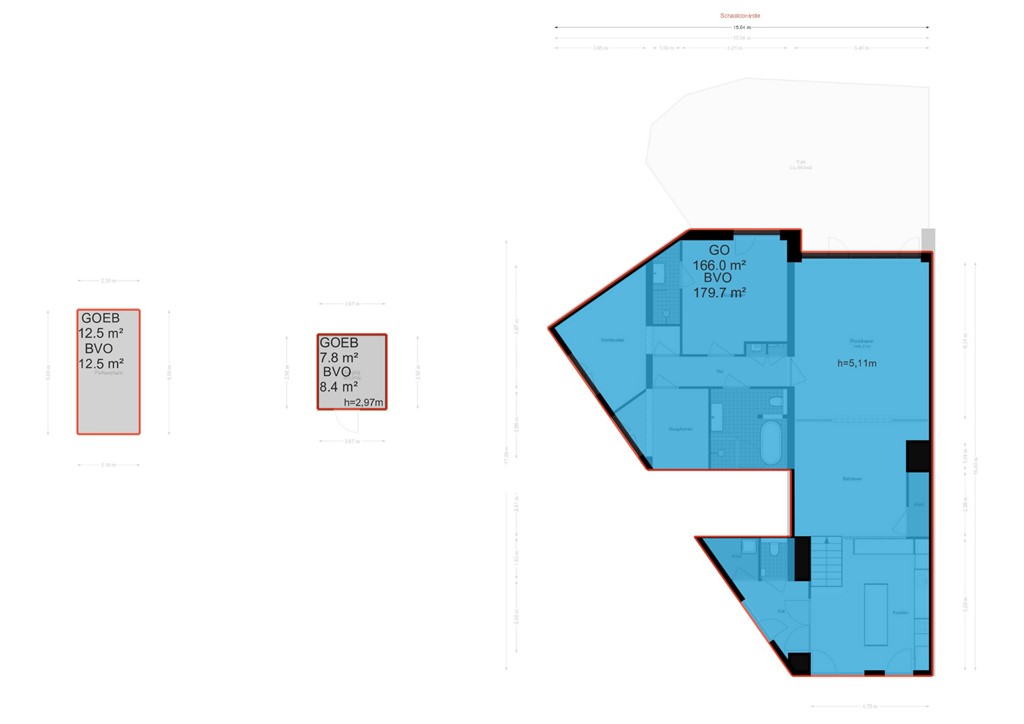

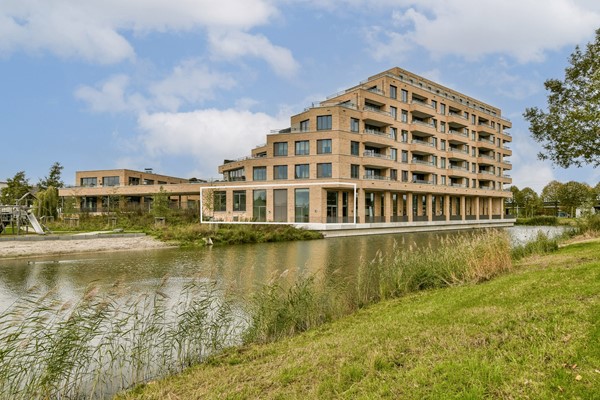
| Price | €1,050,000 |
| Type of residence | Apartment, gallery flat, apartment |
| Liveable area | 166 m² |
| Acceptance | By consultation |
| Status | Sold subject to conditions |
Design, light, and luxury in one unique home Located on the edge of Leidsche Rijn, in the popular De Cascade neighborhood, this stylish apartment is designed with an eye for detail, comfort, and sustainability (Energy Label A+). A home where light, warmth, and living comfort naturally blend – with a surprising layout and spaces each with their own character. Here, you'll live at a high level, both literally and figuratively. Everything in this home has been thoughtfully designed and finished to a high standard. From the lighting plan to the choice of materials, from the custom kitchen to the serene bathroom – every detail exudes care, tranquility, and quality. F E A T U R E S • Voluminous apartment with a living area of approximately 166 m² • Favorable Energy Label A+ • Bedrooms: 3 • Bathrooms: 2, 1 of which is ensuite • Garden: Spacious, approximately 35 m² – sunny, low-maintenance • Direct access to a beach and playground • Private storage: approximately 12.5 m² • Parking: Private parking space in the parking garage underneath the complex • Bicycle storage in the basement available for general use • Easily accessible, wide doors, ample ground floor space, and plenty of space • Completed in 2021 H I G H L I G H T S What makes this home special is the attention to customization and finishing – virtually every element has been custom-designed. The Philips warm LED lighting system forms the foundation, complemented by designer fixtures from Straluma and Trends & Trade. The Buster + Punch switches and custom steel elements from Clooz Doors add subtle luxury and enhance the modern, high-quality appearance. The home comprises several living spaces that flow naturally into one another. The playful layout creates connection and harmony, without sacrificing tranquility or intimacy. With a ceiling height of over five meters, large windows, and carefully chosen sightlines, every room feels light and open. HEART OF THE HOME The custom kitchen is the beating heart of the home. The high ceilings, the spacious kitchen island with a bar, and the subtle finishes make this a place where cooking, drinks, and socializing naturally converge. From the island you have a view over the water, which you can gently hear and the sunlight reflects via the water beautifully into the kitchen. The space is finished with a ceramic countertop with a recessed sink and Dekker faucet, a custom stucco wall with a splash-resistant finish, and a poured floor in a custom color by Van Hollandse Bodem. The kitchen is equipped with high-quality appliances, including a Falcon stove with five induction burners and an oven, a Bosch microwave, a Siemens dishwasher, a double Samsung refrigerator with an ice maker, and a wine cooler with space for 80 bottles. The Novy extractor system is whisper-quiet and fully integrated into the design. LIVE & RELAX The living room and dining area exude connection and tranquility. The steel framework, custom-made sofa (can be taken over), and refined finishes create an elegant, warm atmosphere. The handmade brickwork by Utrecht-based artist Wall of Steen adds an artistic touch that perfectly complements the character of the home. The PVC herringbone floor continues throughout the living and sleeping areas, creating a sense of tranquility. The master bedroom is bright, spacious, and overlooks the garden. The other two bedrooms can be flexibly configured as children's rooms, offices, fitness rooms, or dressing rooms. The master bathroom is finished in microcement with water-repellent treatment and features an extra-large freestanding bathtub, a walk-in shower with rain showerhead, and a custom-made vanity in soft, natural tones. The atmosphere is calm, elegant, and thoughtfully designed—like a private spa in your own home. The second bathroom, adjacent to the master bedroom, offers additional comfort and is also finished to a high standard with modern materials and a timeless look. The toilet room features a Marmorino finish, matching the luxurious character of the home. OUTDOOR LIVING From the living room and master bedroom, French doors open directly onto the approximately 35 m² garden – an extension of the living space. Plenty of space for a beautiful outdoor lounge and to host birthday parties or summer barbecues. The apartment is sheltered in a green area of the neighborhood and offers direct access to a small beach and a perfect play area for children. It's a wonderful place to relax, dine al fresco, or enjoy long summer evenings; an extension of the house that completes the living comfort. Uniquely, you can also take a boat directly to the city center via the water right outside your door! SUSTAINABILITY & COMFORT This home combines style with forward-thinking living. Underfloor heating throughout the apartment ensures a constant and comfortable temperature. HR++ glazing, excellent insulation, and solar panels contribute to low energy costs and a stable indoor climate. The mechanical ventilation system (Dico) and the Novy ventilation system in the kitchen ensure a continuous supply of fresh air and a healthy living environment. Here you'll live comfortably, energy-efficiently, and with minimal maintenance – ready for the future. THE PE R F E C T E B A L A N C E Living in De Cascade means enjoying peace, space, and nature, while the city is always close by. The neighborhood is spacious, child-friendly, and modern. Both the Terwijde shopping center and the Leidsche Rijn Centrum are within walking distance, with a wide range of shops, boutiques, supermarkets, coffee bars, and restaurants. You don't have to leave the neighborhood for relaxation: Máximapark is just a few minutes' bike ride away, perfect for walking, running, or picnicking. Even closer is the Haarrijnse Plas lake, with a beach and clean swimming water – ideal for summer days. Nearby are playgrounds for children, cycle paths, and primary schools. Accessibility: • Terwijde train station is just a 2-minute walk away • You can cycle to Utrecht city center in 15 minutes via the bicycle boulevard • The A2, A12, A27, and A28 motorways are within a few minutes' reach Here you'll live in a green, peaceful environment, with everything that makes modern life comfortable – the perfect balance between city life and tranquility. CONDITIONS • Asking price: €1,050,000 (costs for buyer) • Transfer: by mutual agreement • Notary: Buyer's choice, within a maximum radius of 15 km • Clauses: NEN2580 apply HOME OWNERS' ASSOCIATION Homeowners' Association "De Cascade", Carel Willinkstraat 2 through 180 (even numbers) in Utrecht. The HOA is professionally managed by Kristal Real Estate B.V. Regular meetings are held, and a long-term maintenance plan (MJOP) and building insurance are in place. • Chamber of Commerce number: 80344879 • Share in house number 32: 192/11403 • Periodic homeowners' association (VvE) contribution Carel Willinkstraat 32: - House with garden: €278.15 - Parking space: €15.37 - Storage: €1.54 Total monthly payment: €295.06 INTERESTED? Are you enthusiastic about this property? For more information, please contact our office — we would be happy to schedule a viewing for you. BIDDING You can bid on this property using the fair bidding DIGITAL BID FORM. After the viewing, you will receive an invitation and access to the online property file. All offers are subject to the following conditions: • The stated asking price is merely an invitation to submit an offer. • The seller(s) expressly reserve the right to award the contract. • Interim sale reserved. • Submitting an offer does not automatically mean you are in negotiations. We have compiled this information with the utmost care. However, we accept no liability for any incompleteness, inaccuracies, or other errors, nor for their consequences. The property has been measured according to industry-wide measurement regulations, based on the NEN-2580 standard.
| Reference number | 511 |
| Asking price | €1,050,000 |
| Service costs | €295.06 |
| Upholstered | Yes |
| Upholstered | Upholstered |
| Status | Sold subject to conditions |
| Acceptance | By consultation |
| Offered since | 10 November 2025 |
| Last updated | 05 January 2026 |
| Type of residence | Apartment, gallery flat, apartment |
| Floor | 1st floor |
| Type of construction | Existing estate |
| Construction period | 2021 |
| Rooftype | Flat |
| Isolations | HR glazing Insulated glazing |
| Floor Surface | 166 m² |
| Content | 1,044 m³ |
| External surface area storage rooms | 32.8 m² |
| Number of floors | 1 |
| Number of rooms | 4 (of which 3 bedrooms) |
| Number of bathrooms | 2 (and 1 separate toilet) |
| Location | At waterside Near public transport Residential area |
| Type | Back yard |
| Main garden | Yes |
| Orientation | South east |
| Condition | Normal |
| Energy certificate | A+ |
| Number of parking spaces | 1 |
| Number of covered parking spaces | 1 |
| Water heating | District heating |
| Heating | District heating |
| Ventilation method | Mechanical ventilation |
| Bathroom facilities Bathroom 1 | Bath Sink Toilet Underfloorheating Walkin shower Washbasin furniture |
| Bathroom facilities Bathroom 2 | Jacuzzi Sink Underfloorheating Walkin shower Washbasin furniture |
| Garden available | Yes |
| Has ventilation | Yes |
| Registered at Chamber of Commerce | Yes |
| Annual meeting | Yes |
| Periodic contribution | Yes |
| Reserve fund | Yes |
| Long term maintenance plan | Yes |
| Maintenance forecast | Yes |
| Home insurance | Yes |
| Cadastral designation | Utrecht V 169 |
| Range | Condominium |
| Ownership | Full ownership |
| Cadastral designation | Utrecht V 188 |
| Range | Condominium |
| Cadastral designation | Utrecht V 17 |
| Range | Condominium |
| Ownership | Full ownership |

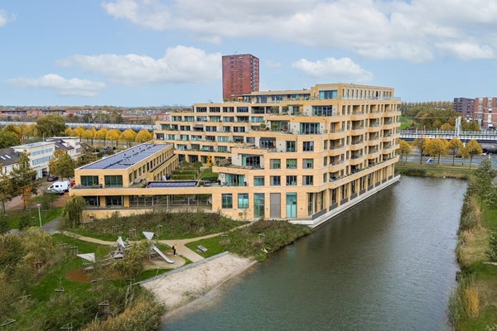
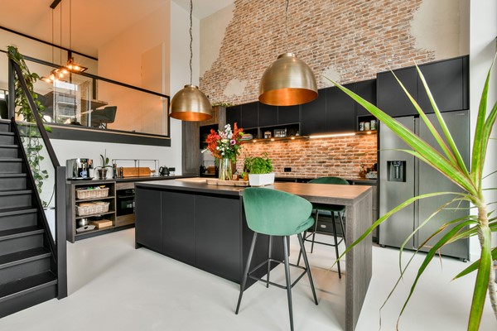
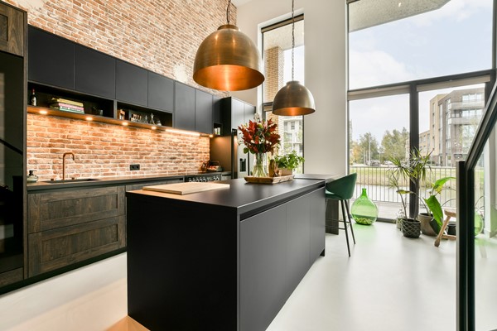
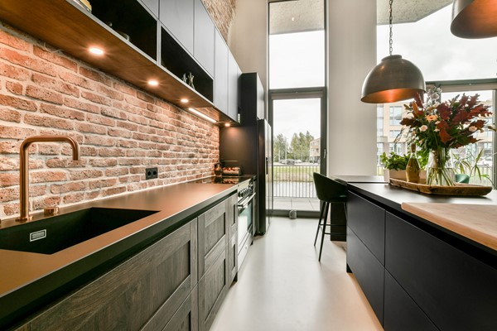
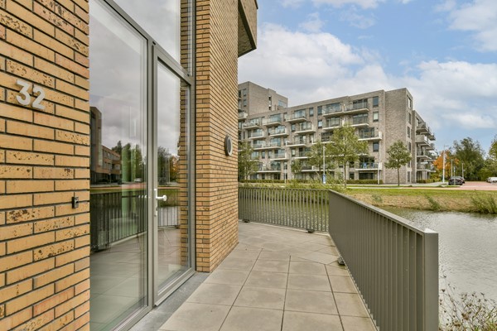
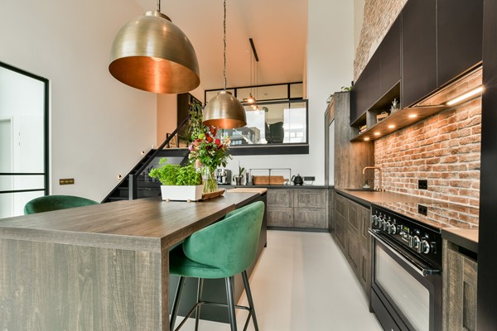
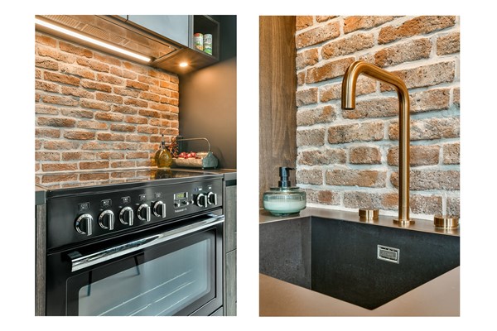
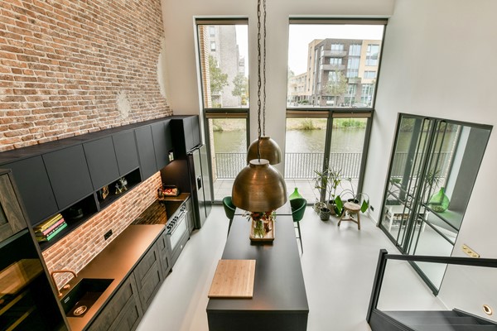
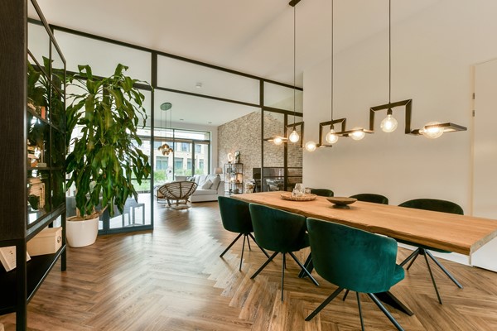
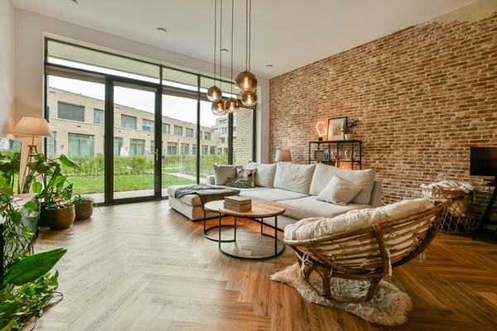
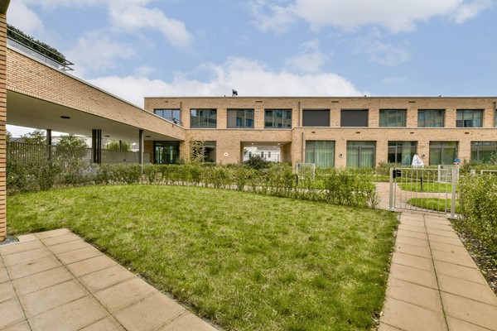
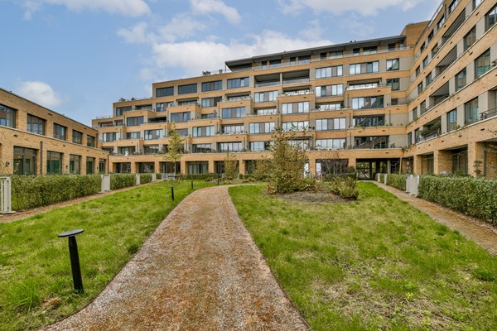
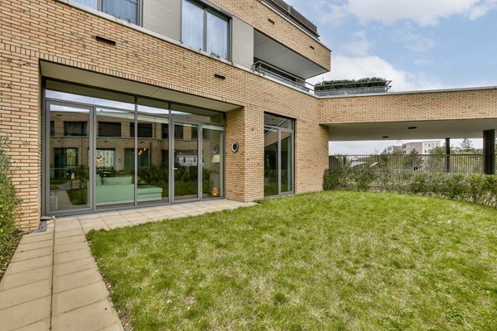
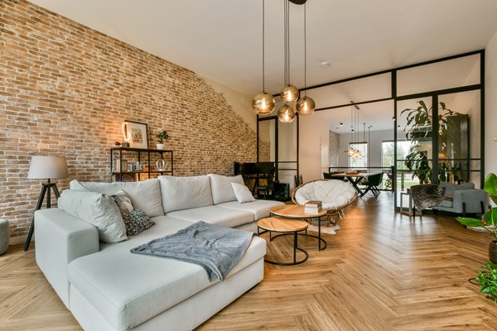
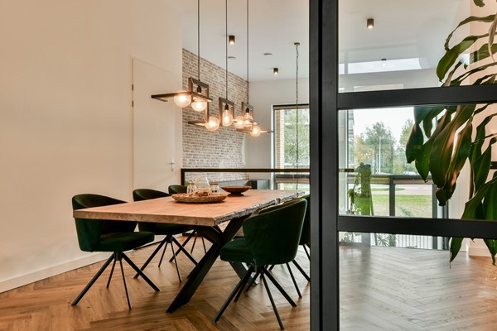
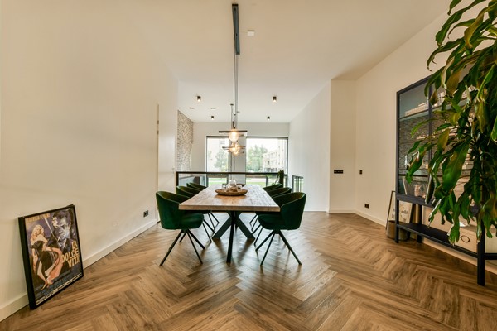
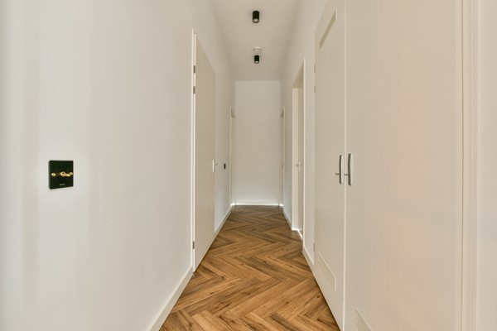
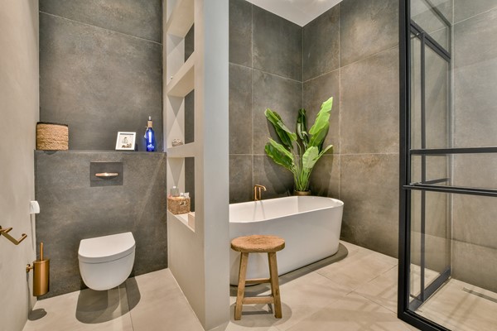
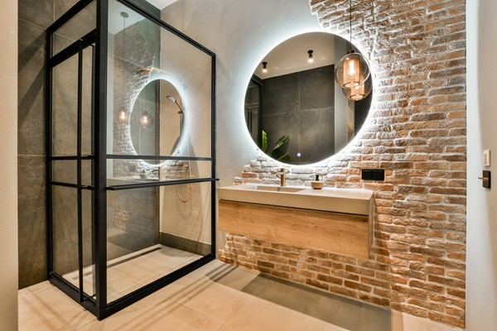
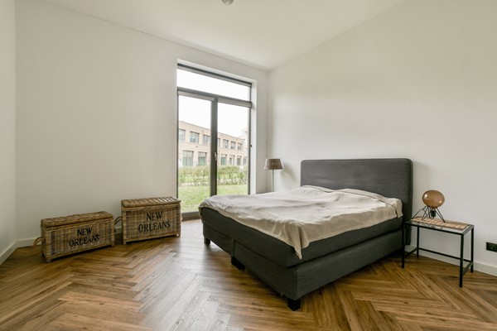
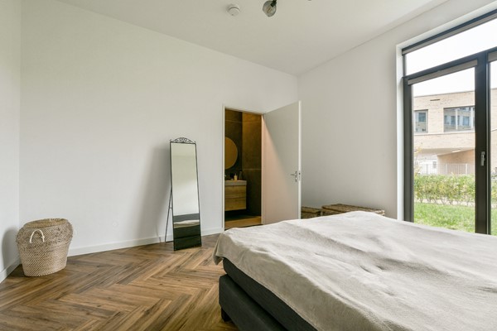
.jpg)

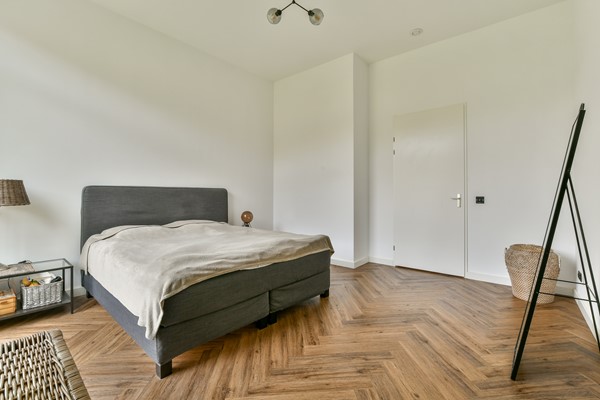
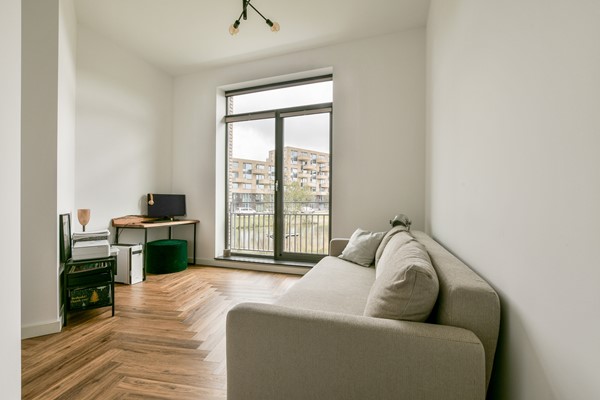

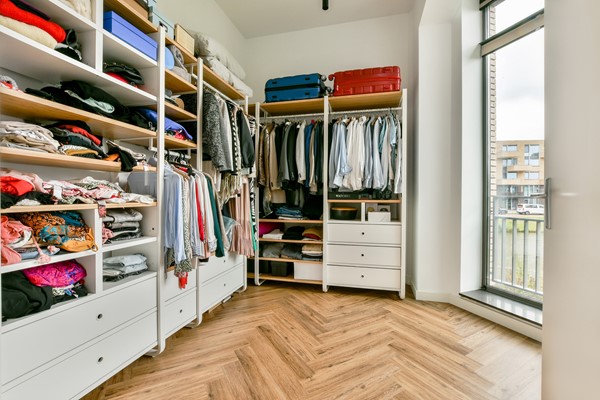
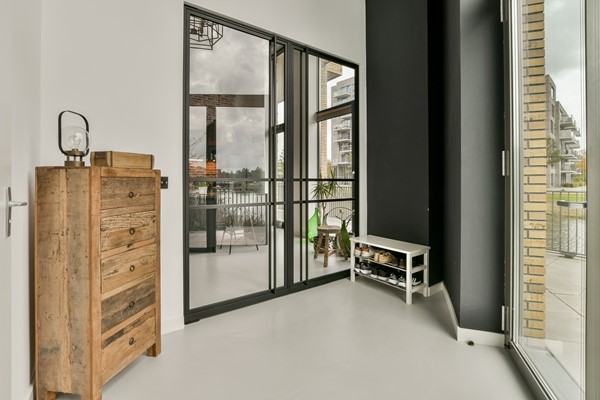
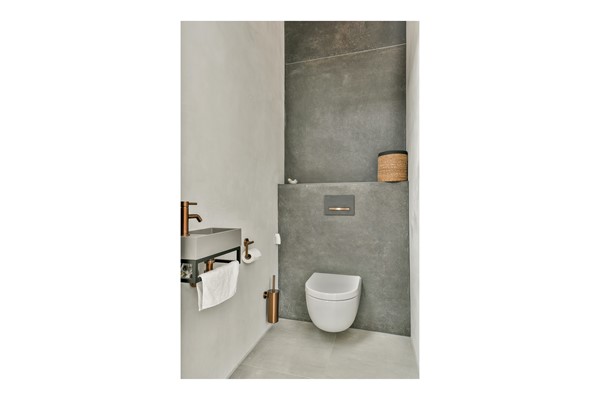

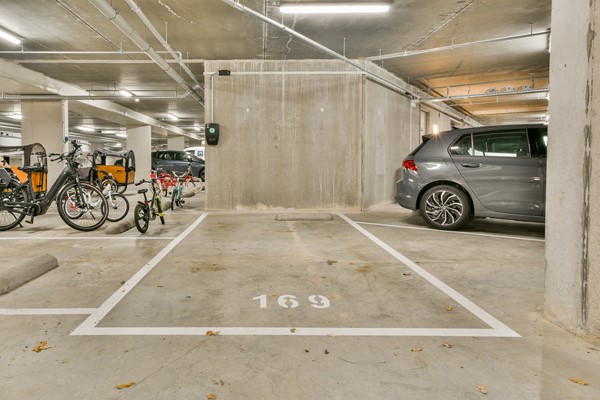
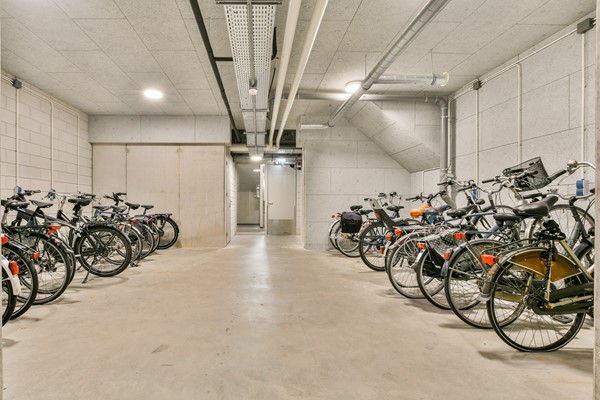
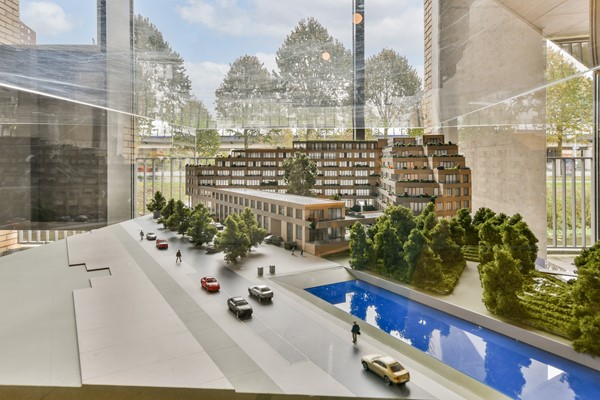


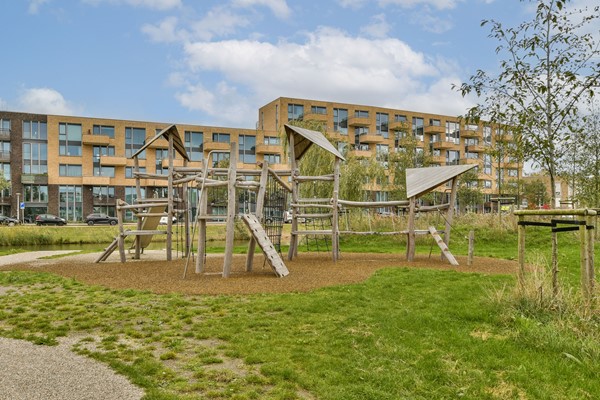
.jpg)
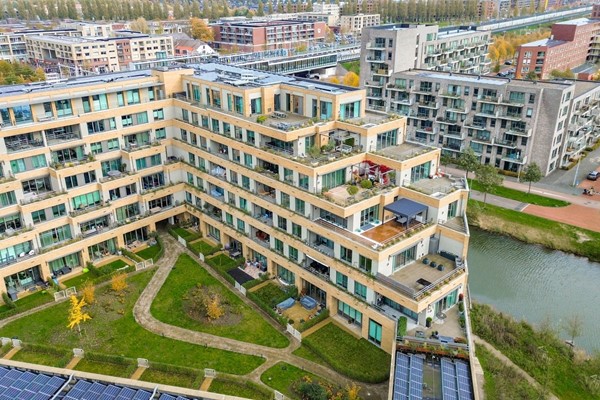



.jpg)


