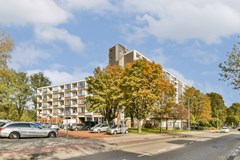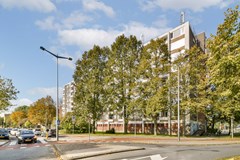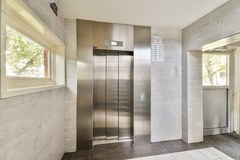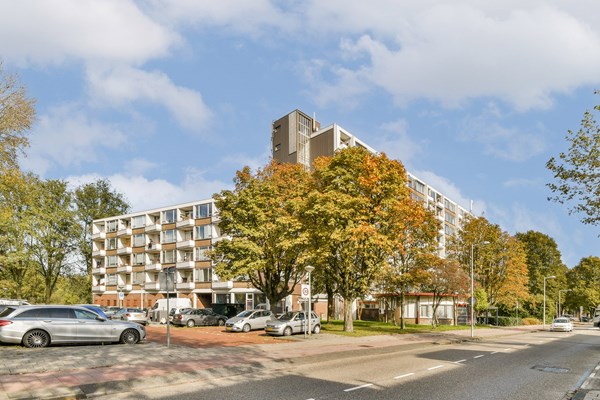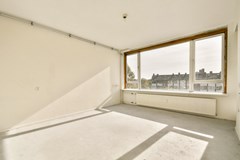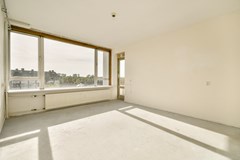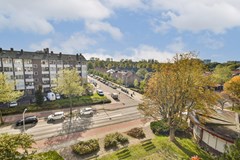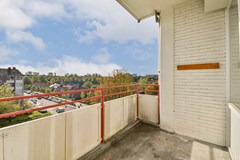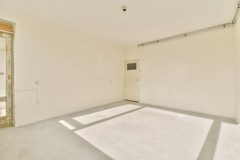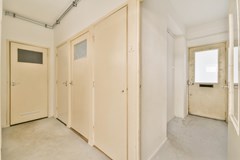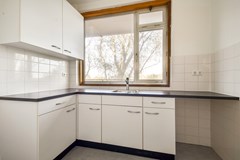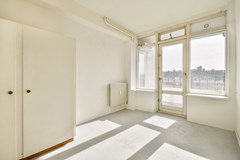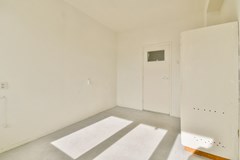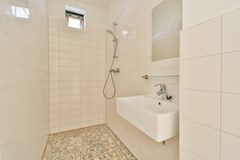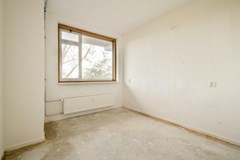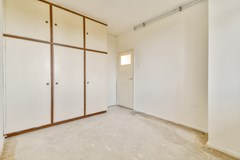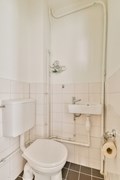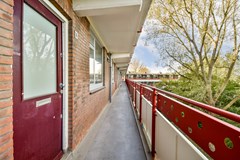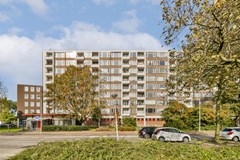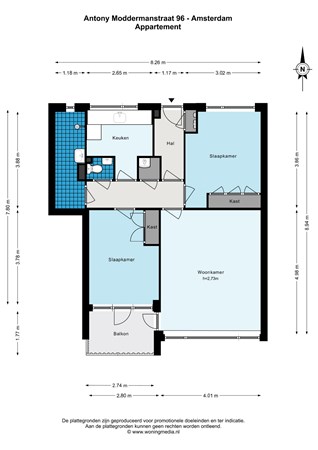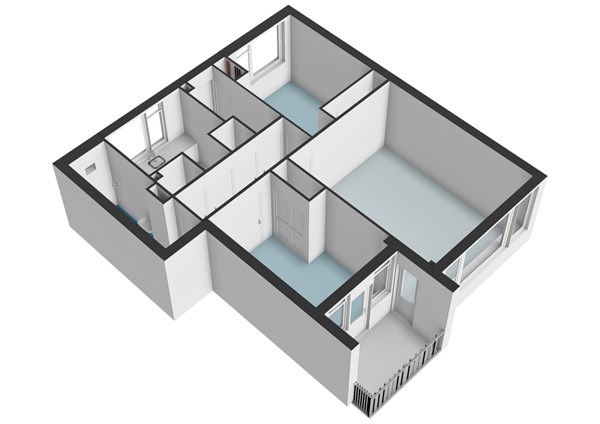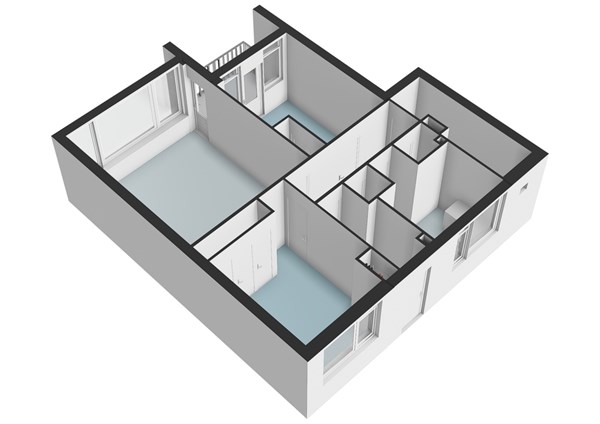Description
3-room apartment with sunny south-facing balcony – a unique opportunity to create your dream home!
Are you looking for a home that you can customize to your own taste? This 3-room apartment (63m²) in Nieuw-West offers a great opportunity. With a sunny south-facing balcony, a spacious living room and two good bedrooms, this is the ideal base for a modern and comfortable home.
The house is located on the fourth floor with elevator and has a separate kitchen, an external storage room and a bathroom. In addition, the apartment has a perpetual leasehold and a favorable energy label C.
Why this apartment?
- Plenty of options to design as you wish
- Lovely sunny balcony facing south
- Spacious layout with two bedrooms and separate kitchen
- Perpetual leasehold bought off
- Perfect location with shops, public transport and arterial roads within easy reach
With all amenities within walking distance, such as shopping centre Plein 40-45, Sloterdijk station and various public transport connections, you live here centrally and practically.
Plan a viewing quickly and discover the possibilities of this home!
DETAILS
- Apartment with 2 bedrooms (63.6m², NEN measured)
- Located on the 4th floor with an elevator in the complex
- Built in 1959
- External storage unit
- Sunny south-facing balcony
- Energy label C
- Block heating and hot water heating via electric boiler
- Monthly VvE service costs: €193.96 + €34.75, advance heating costs €55 p.m.
- Condition: Plastered walls, neat kitchen and bathroom
- Leasehold: Perpetual, bought off
- Vondelpark and Sloterplas within easy reach
- Close to various amenities, excellent public transport connections, and parking facilities
Acceptance: in consultation
Notary: project notary Schut
Clauses: Non-occupancy clause, construction year/age clause, "As is, where is", NEN2580, and asbestos clause apply
Deposit or bank guarantee: 10% required
LAYOUT
The two elevators and stairs provide easy access to the apartment on the fourth floor. Upon entering, you are welcomed by a spacious hallway. The generous living room at the front has beautiful natural light thanks to the large windows and offers a great view of the surroundings. The balcony, accessible from the living room, is south-facing, allowing you to enjoy it year-round thanks to its orientation and coverage.
Next to the living room is the master bedroom, well-sized at over 10m², with access to the sunny balcony. The kitchen at the front is simple but in good condition. The second bedroom is also spacious and can be used as a second bedroom or, for example, a home office. The bathroom is equipped with a sink, shelf, mirror, and shower.
In the hallway, you will find the meter cupboard, and in the basement, there is an external storage unit for extra storage space. Parking is available in the blue zone, but an exemption can be requested from the Municipality of Amsterdam.
SURROUNDINGS
Antony Moddermanstraat is a quiet street in Nieuw-West, surrounded by greenery and the characteristic old mill. Nearby, you will find many shops and restaurants. The location offers the perfect combination of tranquility and the city’s vibrancy, which is quickly accessible.
For daily groceries, you can visit Dirk van den Broek, Albert Heijn, or Jumbo, or the market at Plein 40-45. For a nice walk, Brettenpad walking route or a loop around Sloterplas is the perfect outing. There are also various sports facilities, such as ATC Sloterplas Spieringhorn Tennis Club, AMHC Westerpark, and Plaza Padel Amsterdam.
The city center of Amsterdam is reachable within half an hour by public transport or bike. Sloterdijk station is 5 minutes by bike, and by car, you can reach the A10 ring road within minutes.
HOMEOWNERS ASSOCIATION (VvE)
The VvE is professionally managed by NEWOMIJ. There are regular meetings, a multi-year maintenance plan (MJOP), and a building insurance policy. The monthly service costs are €193.96 + €34.75 CFV costs, excluding an advance heating cost of €55.
LEASEHOLD
The property is located on municipal leasehold land. The leasehold has been perpetually bought off.
EERLIJK BIEDEN
Bidding on this property is done via the digital bidding logbook of Eerlijk Bieden. After the viewing, an invitation will follow, providing access to the online property file.
In short, an ideal 3-room apartment in Nieuw-West, with all imaginable amenities within walking distance!
The information has been compiled with the utmost care. However, no liability is accepted for any incompleteness, inaccuracy, or other issues or their consequences. The property has been measured according to the industry-wide measurement instruction based on the NEN-2580 standard.
