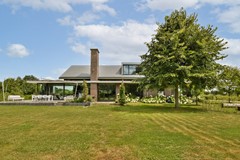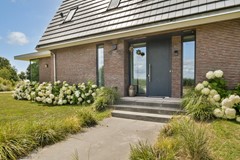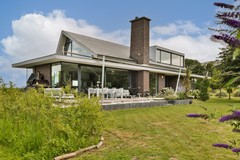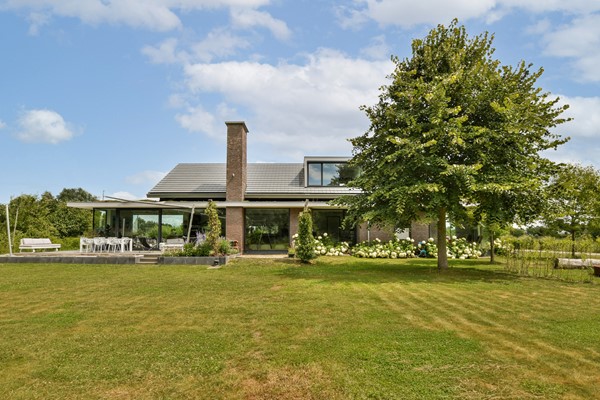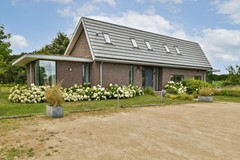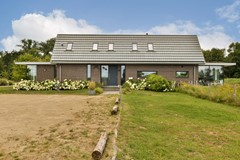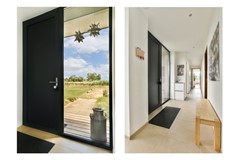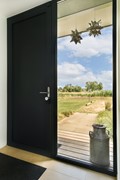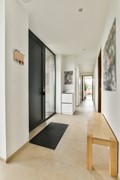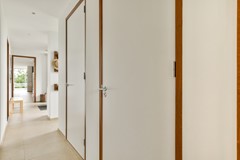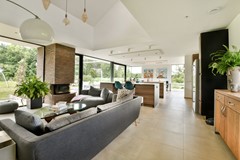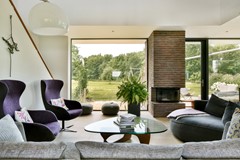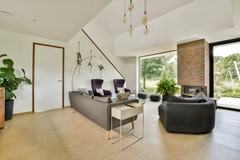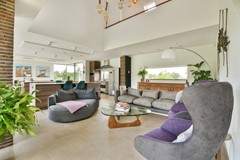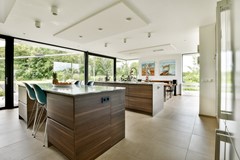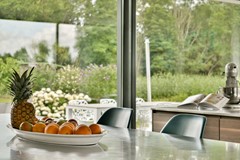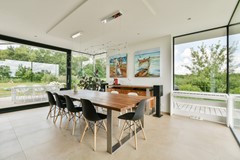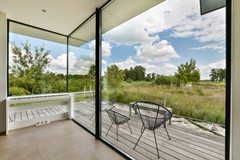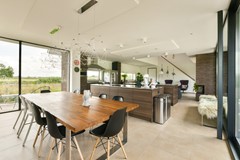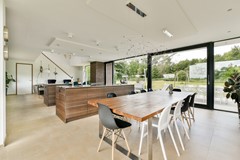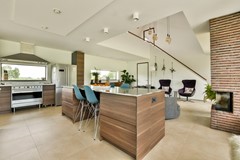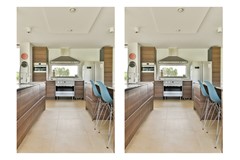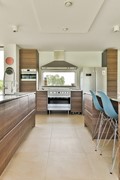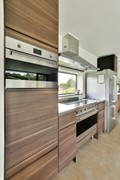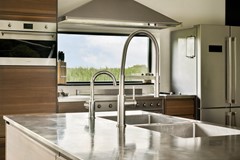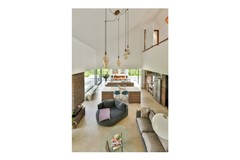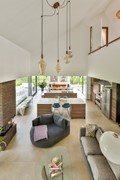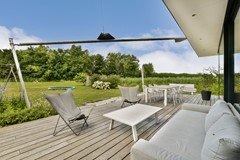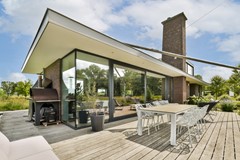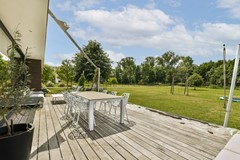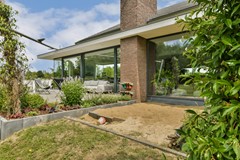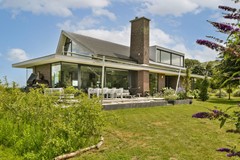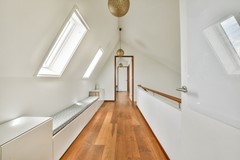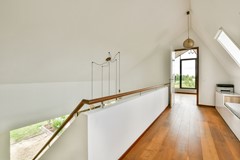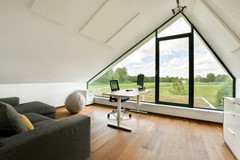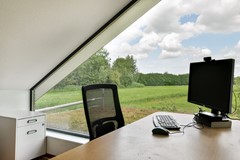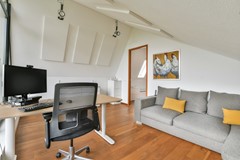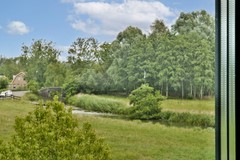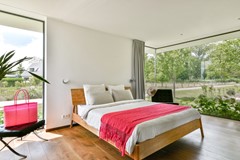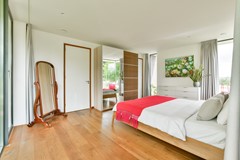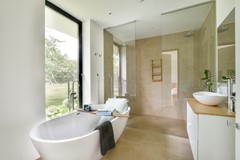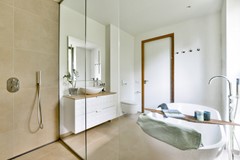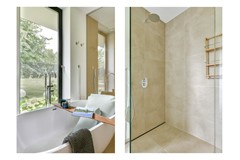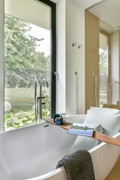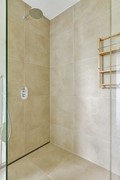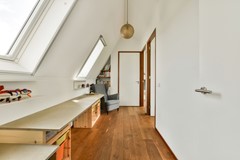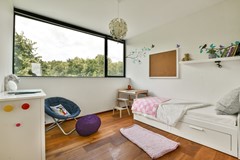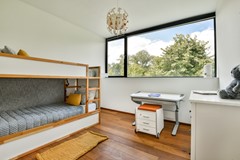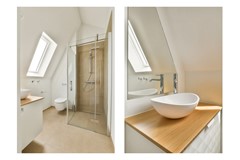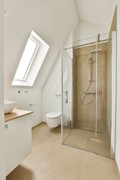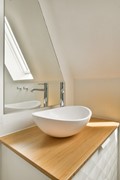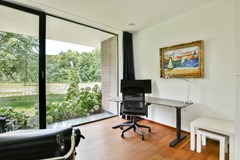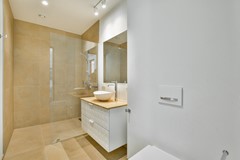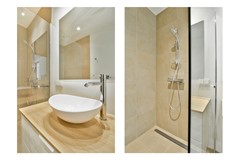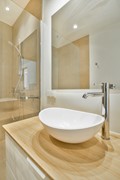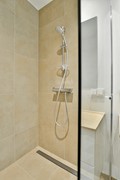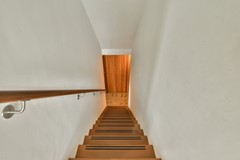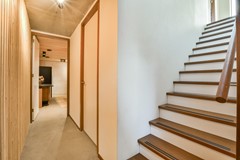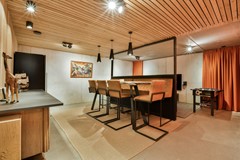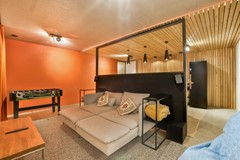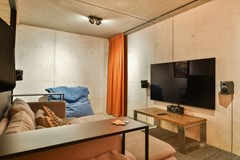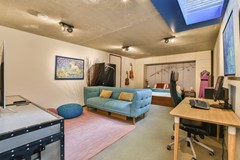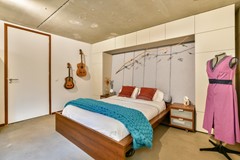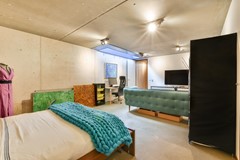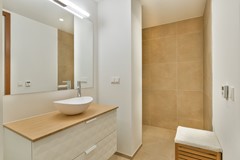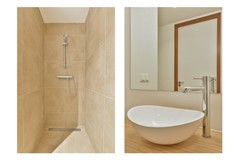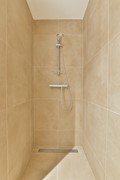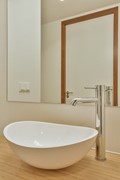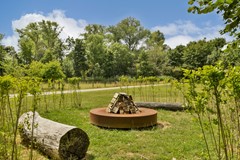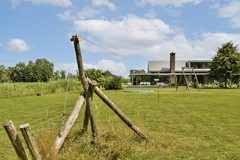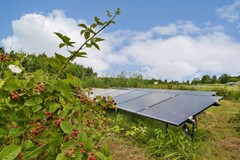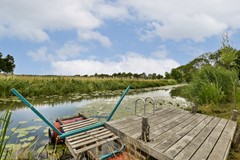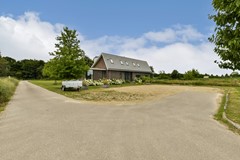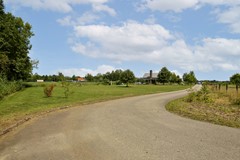Description
Luxurious Detached Villa on a Generous Plot with Breathtaking Views
Are you looking for peace, space, and privacy without compromising on comfort and contemporary living? Then this exclusive detached villa in Harmelen is exactly what you’re looking for. Designed by an architect, this home combines high-quality materials, stylish finishes, and a sublime location surrounded by nature.
L I V I N G W I T H A V I E W
The villa is set on an impressive and expansive plot, surrounded by meadows and natural greenery. Large windows offer panoramic views and bring the outdoors inside. Whether you're in the living room, kitchen, or the upstairs study, you'll enjoy the ever-changing landscape every day.
C L E A N A R C H I T E C T U R E & N A T U R A L L I G H T
The home features a sleek, modern design with playful rooflines and extensive use of glass. The interior exudes tranquility and spaciousness thanks to soft tones, high ceilings, and a thoughtful layout. Large sliding doors open onto a generous wooden terrace, ideal for outdoor lounges, a summer kitchen, or long dinners at the garden table.
O U T D O O R L I V I N G A T I T S B E S T
The beautifully landscaped garden offers ample play areas for children (trampoline, swing, sandbox, zipline) as well as peaceful spots for adults to unwind. It borders a nature reserve, ensuring maximum privacy and serenity. A central fire pit and the sheltered terrace create the perfect setting for relaxing or entertaining late into the evening.
There is parking for at least five cars on private grounds, including a dedicated EV charging station.
H I G H L I G H T S
● Modern architectural detached villa
● Spacious private plot with uninterrupted views
● Floor-to-ceiling windows and sliding doors for natural light
● Luxurious open kitchen with cooking island and premium appliances
● Cozy living room with fireplace and underfloor heating
● 5 full-sized bedrooms
● Superb outdoor lifestyle with large terrace, garden, and play features
● High-quality finish, fully furnished and move-in ready
● Excellent energy label A
● Centrally located with excellent access to Utrecht, Amsterdam, Schiphol, Rotterdam, and The Hague – all within 35 minutes by car
● International School Utrecht just 15 minutes away
● Tranquil setting in the outskirts of Harmelen, close to amenities
● Four primary schools located within Harmelen
L A Y O U T
Basement
The basement comprises two spacious rooms. One is set up as a luxurious guest suite, complete with a private sitting area and high-end bathroom. The second space currently serves as an entertainment room with a bar, television, and comfortable seating. Both rooms offer privacy and natural light.
Ground Floor
Through the generous entrance hall, you enter a bright and spacious living room with a cozy fireplace and stunning views over the garden and surrounding landscape. The luxurious open kitchen with dual cooking island is fully equipped and connects to a functional utility room.
Also on the ground floor is the master bedroom with an en-suite bathroom featuring a bathtub. Near the entrance is an additional room (formerly an au pair suite) with a private bathroom, perfect as a guest bedroom, workspace, or extra sleeping area.
First Floor
The first floor features a private, enclosed office with plenty of natural light, currently used as a home office. There are also two comfortable bedrooms, one with a bunk bed and one with a trundle bed – each accommodating two persons. These rooms share a modern bathroom accessed via a short hallway from the landing.
O U T D O O R E X P E R I E N C E
The villa is nestled on a spacious private plot with various garden zones: a large terrace, an open lawn with play equipment (trampoline, swing, sandbox, zipline), a central fire pit, and a private solar panel field.
There is ample private parking for at least five vehicles and a dedicated electric car charging point. The garden backs onto a nature reserve, offering an exceptional level of peace, privacy, and greenery.
C O N D I T I O N S
● Available from 1 September 2025, or in consultation
● Rental term of 12 months fixed (no extension possible)
● Rent: EUR 3,950 per month
● Excluding gas, water, electricity, internet and TV
● Deposit: 2 months' rent
● Subject to landlord approval
● No smoking inside the property
● VBO tenant screening applies
C R I T E R I A
Objective criteria for the allocation of this rental home via NEWCURB:
Order of application
Source of income / type of employment contract
Income level (minimum 3x the monthly rent)
Rental history
Household composition
Positive screening outcome
Although NEWCURB advises objectively based on these criteria, the final decision lies with the landlord.
V I E W I N G S
This property is offered by NEWCURB Makelaars, specialists in quality living.
For more information or to schedule a viewing, please contact our office using the contact button.
The information provided has been compiled with care. However, no rights can be derived from inaccuracies, omissions, or possible deviations. All dimensions and surface areas are indicative. Actual furnishing and decoration may vary from the photos.
