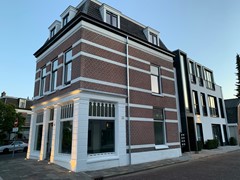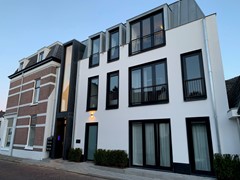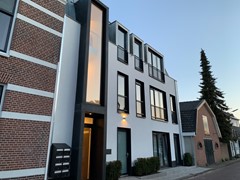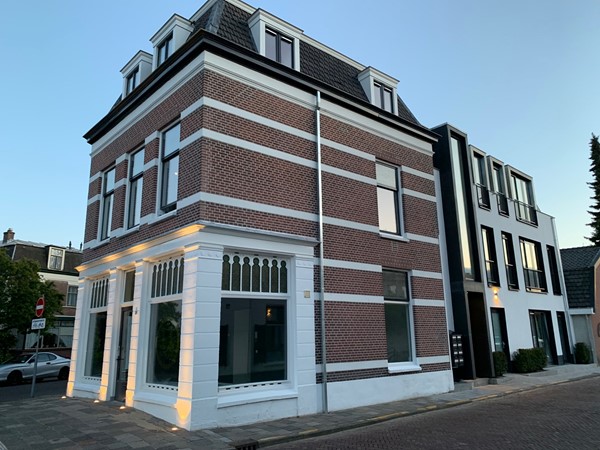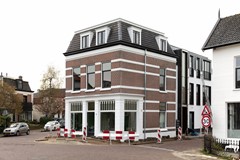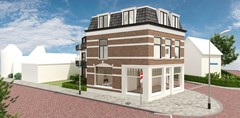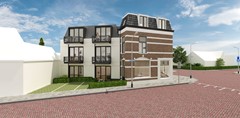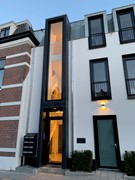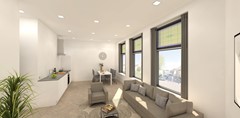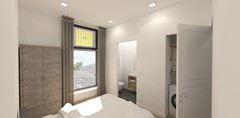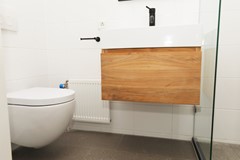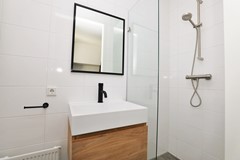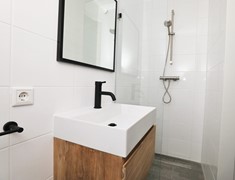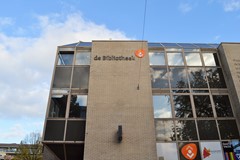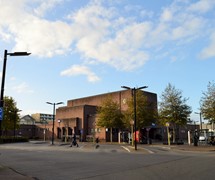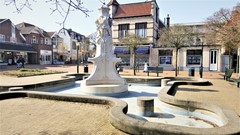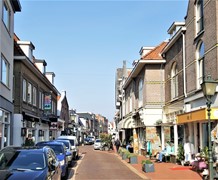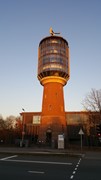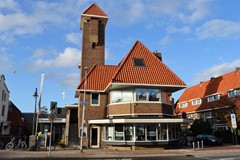Description
A unique transformation in which a historic building from 1900 is combined with a part of new construction, with some of the luxury apartments even transitioning from old to new!
Original details of the property have been enhanced and the apartments have a high quality and modern finish.
The 8 luxury rental apartments are part of the small-scale complex "Het Spiegelpand" and are delivered ready to move into.
The Spiegelpand is located on the edge of the residential area Het Spiegel and is very centrally located. Via Herenstraat, among others, there is a direct connection to the center of Bussum and the well-known shopping streets such as Spiegelstraat, Brinklaan and Huizerweg.
The accessibility of the complex is optimal. Public transport, station Naarden-Bussum & Bussum-Zuid, highway A1/A27, shops and sports facilities are within walking distance. From Naarden-Bussum station you can reach Amsterdam Central in 30 minutes, Utrecht Central in 35 minutes and Hilversum Central in 18 minutes. The cities of Amsterdam, Utrecht & Amersfoort are less than half an hour away by car.
VIEW
To schedule a viewing, you can use the contact button on the website or by email. Viewings are scheduled in order of response. If there is room you will receive an automatic message, if the viewing time is full you will be placed on the reserve list.
CHARACTERISTICS
• 2-room apartment from 2019 (approximately 47m2)
• On the edge of residential area “het Spiegel”
• Luxury finish
• Contrasting architecture of old and new
• Energy label A
• Centrally situated
• Upholstered, ready to move into
CONDITIONS
• Available from November 1st, 2025
• Rental price EUR 1,045 p.m. excluding gas/water/electricity/internet/tv
• Service costs EUR 45 p.m.
• Minimum rental period of 12 months
• Deposit of 1 month's rent incl. service costs
• No pets allowed
• Smoking is not allowed in the rented property
• Award subject to owner
• VBO Screening (financial) applicable
LAYOUT
Through the specially designed central main entrance on the Meentweg side, there is access to the hall, communal storage room and the private front door on the first floor. Upon entering the apartment, the playfulness of the space immediately catches the eye and the contrasting architecture of old and new is immediately visible through the playful staircase towards the living room.
The entire apartment has a sleek herringbone floor and smooth plastered white painted walls. Through the hall there is access to the living room with open kitchen and a special view over the brinkje (5-point intersection), where the stained glass has been restored to its original condition.
The luxurious open kitchen is stylish, with handleless matte white panels, a composite worktop and matte black taps. In addition, the kitchen is equipped with high quality built-in appliances (Bosch), a combi oven / microwave, dishwasher, fridge / freezer combination, 4-burner induction hob, and a stainless steel wall hood.
The bedroom can be reached through the hall, which also gives access to the bathroom. The luxurious bathroom completes the apartment; luxury walk-in shower, matte black Meir shower set and faucets, a light gray floor tile, high-gloss white wall tile up to the ceiling, teak mirror, matching teak bathroom furniture with handle-less soft-close drawer and ceramic sink.
The apartment is equipped with its own fiber optic internet connection and a particularly favorable energy label A. There is a mechanical ventilation system and solar panels. In short, a high degree of living comfort.
This property is offered by NEWCURB Real Estate. For more information or to schedule a viewing, please contact our office via the contact button!
Objective criteria for allocating a rental property through NEWCURB for this apartment:
• Order of response
• Source of income/type of employment contract
• Level of income (minimum 3x monthly rent)
• Rental history
• Household composition
• Positive screening
In all cases, we advise based on objective criteria. However, it is the landlord who makes the final decision.
The information has been compiled with the utmost care. However, no liability is accepted for any incompleteness, inaccuracy, or otherwise, nor for the consequences thereof. All stated sizes and surfaces are indicative. Actual final furnishing and/or decoration may differ from the photos.
