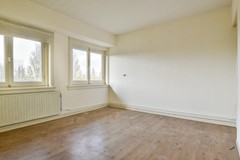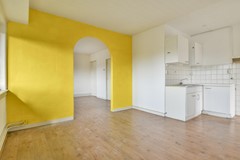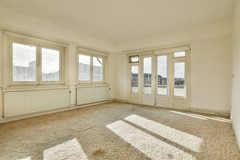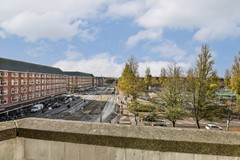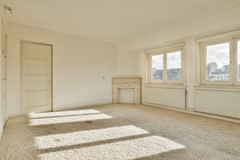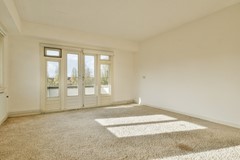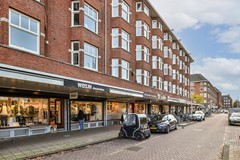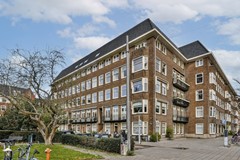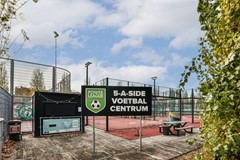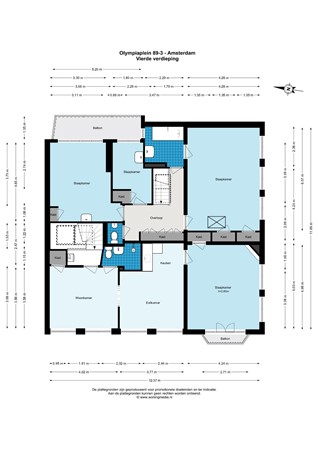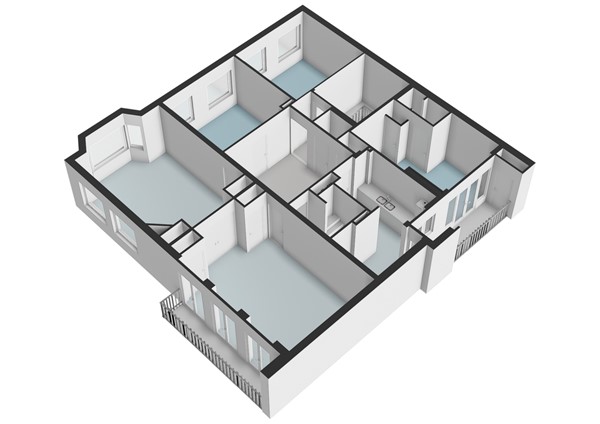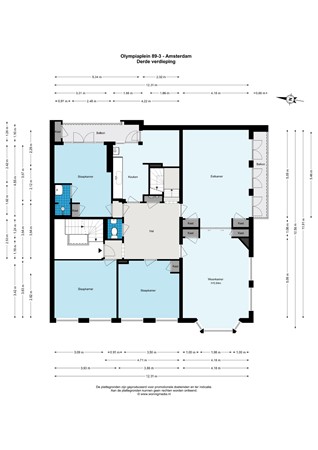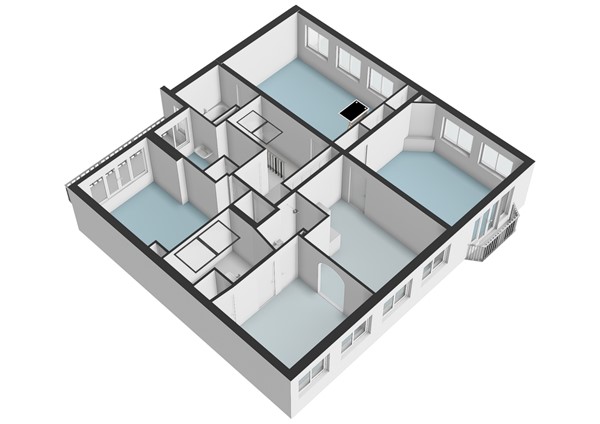Description
Characteristic duplex apartment with panoramic views over Olympiaplein – Amsterdam Oud-Zuid
Light, space, and character on one of Amsterdam's most beautiful corners.
Located on the popular Olympiaplein, in the heart of stately Amsterdam Oud-Zuid, is this exceptionally bright and spacious duplex apartment of approximately 267 m², spread over the top two floors.
The apartment occupies a unique corner position with panoramic views over the square and boasts no fewer than three sunny balconies facing south, east, and west.
Thanks to its corner location and the large and abundant windows, this apartment is brimming with light, character, and possibilities. The spacious layout and generous living space offer countless layout possibilities—from a comfortable family home to a guest apartment or double occupancy.
Located in a characteristic 1930s building, this apartment is the ideal base for creating a contemporary and stylish home to your own taste, in an absolute prime location in Amsterdam Oud-Zuid.
An extensive VIRTUAL TOUR of the home is available for a complete overview of the layout and spatial experience.
F E C T E R S
• Living area 267 m² (compliant with NEN2580)
• Unique corner location with panoramic views over Olympiaplein
• Situated on the top two floors of a characteristic 1930s building
• No fewer than 6 bedrooms, 2 kitchens, and 3 bathrooms – ideal for a large family or work/hobby rooms/guest rooms
• Full-width ensuite living room - Full of light and character, with large windows and authentic details
• Three balconies with varying sun exposures (south, east, and west)
• Energy label D, valid until November 14, 2033
• Leasehold bought off until 2055 and bought off in perpetuity since 2023 – no more ground rent due
• Active homeowners' association, service costs €346.67 per month
• Window frames outside recently completely painted
• Prime location in Oud-Zuid, near Zuidas, Beethovenstraat, various parks, and sports facilities on your doorstep
• Built in 1938
CONDITIONS
• Asking price €1,695,000 (costs for buyer)
• Transfer: by mutual agreement
• Notary: Projectnotary
• Technical inspection report available for sharing
• Clauses: Non-owner-occupied, year of construction/age clause, As Is, Where Is, NEN2580, and Asbestos clause apply
LAYOUT - LIVING EXPERIENCE
3rd floor
Enter the spacious entrance hall with space for a coat closet and a separate toilet.
At the front is the spacious en-suite living room, which extends across the full depth of the house. The living room features a charming bay window on the corner side, bathing the space in light and offering panoramic views of Olympiaplein. The original sliding doors classically divide the room into a sitting and dining area, offering ample opportunities for a spacious living space or a combination of living and working.
At the rear, three French doors open onto the south-facing balcony, where you can enjoy the sun all day long.
This floor also contains two bedrooms. The front bedroom has built-in wardrobes and a pleasant view of the square.
The second bedroom is located at the rear, next to the bathroom, which features a shower and sink.
Adjacent is the kitchen, equipped with a basic kitchen unit. Both the kitchen and the bedroom provide access to the second balcony on the east side, ideal for breakfast in the morning sun.
Fourth floor
Fourth floor (rear)
The staircase leads to the top floor, with a spacious landing, three bedrooms, and a bathroom. Two bedrooms, one of which has French doors opening onto the east-facing balcony, perfect for starting the day in the morning sun. The largest bedroom is located on the other side and enjoys beautiful natural light throughout the day thanks to the numerous south-facing windows.
Fourth Floor (Front)
The central staircase leads to the top floor at the front. Here you'll find a living and dining area with an open-plan kitchen—a charming living space with unobstructed views of Olympiaplein. The open-plan layout offers ample opportunities for a modern kitchen with a cooking island and a spacious dining area, and thanks to its corner location, it also enjoys plenty of natural light. The front bedroom has French doors leading to the west-facing balcony, with a view of the Zuidas buildings on your left.
The layout offers ample freedom to customize the upper floor—for example, by creating a separate guest floor with its own facilities.
LIVING IN O U D - Z U I D
The location is simply ideal: right on Olympiaplein, in the prestigious Oud-Zuid neighborhood, on the
%20newcurb%20makelaars.jpg)
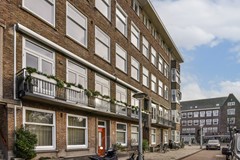
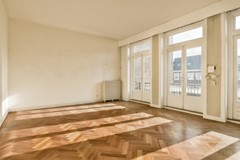
 newcurb makelaars.jpg)

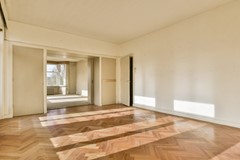
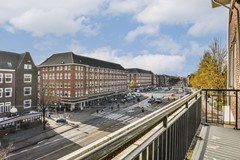
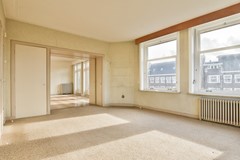
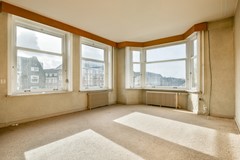
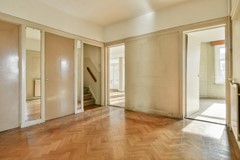
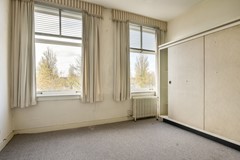
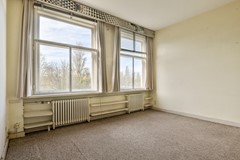
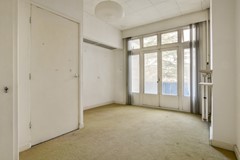
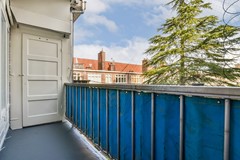
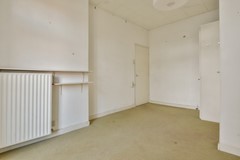
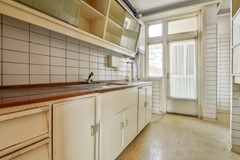
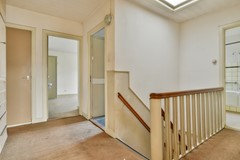
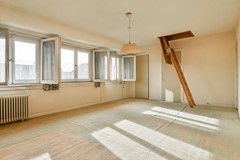
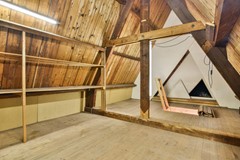
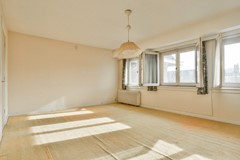
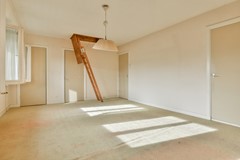
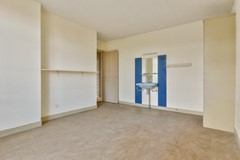
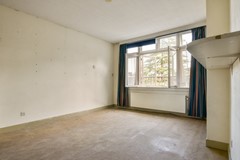
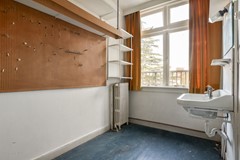
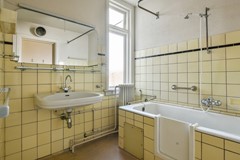
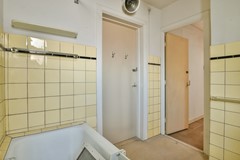
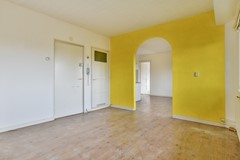
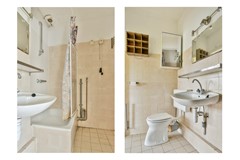
.jpg)
