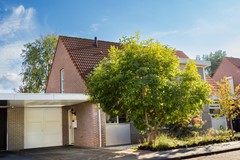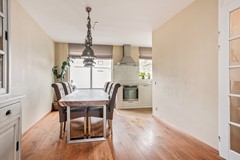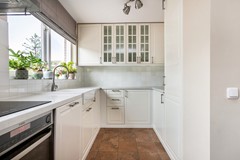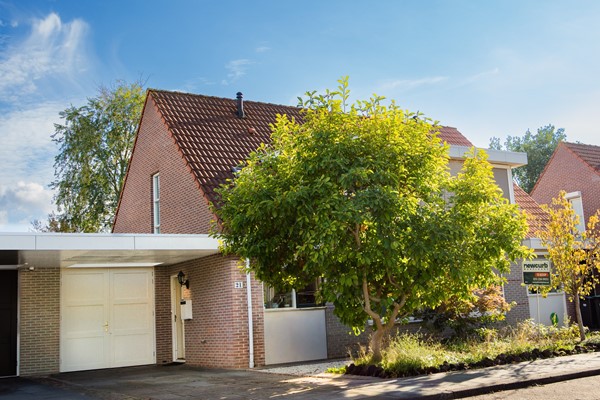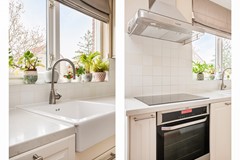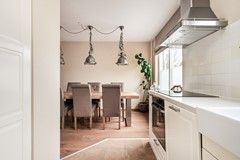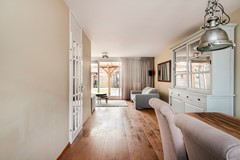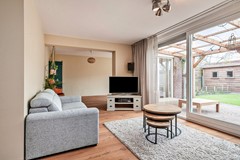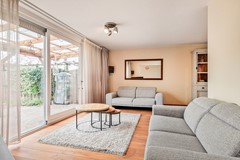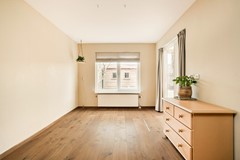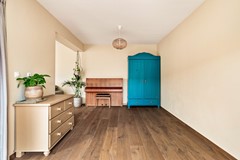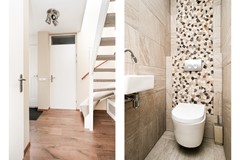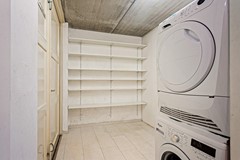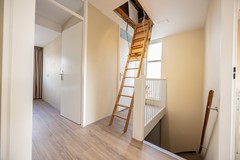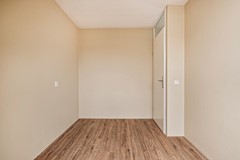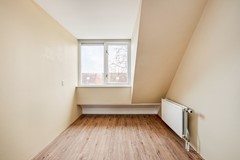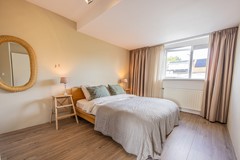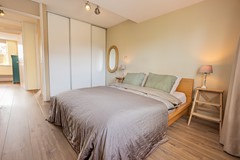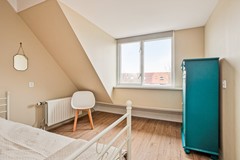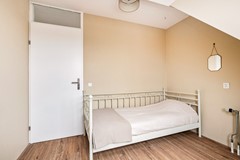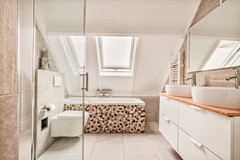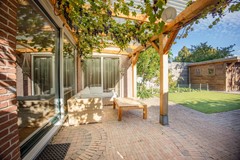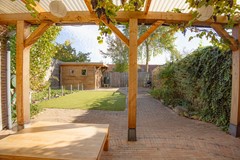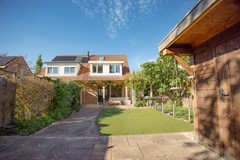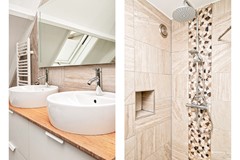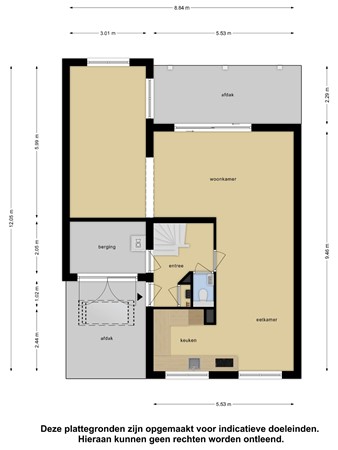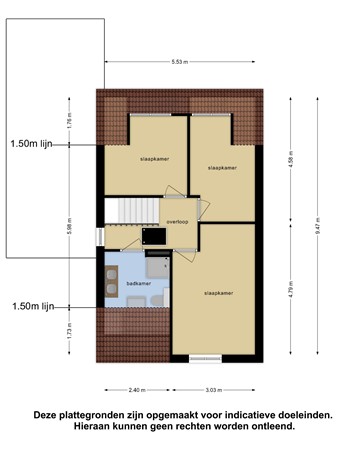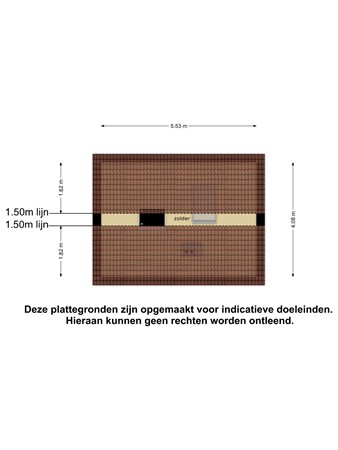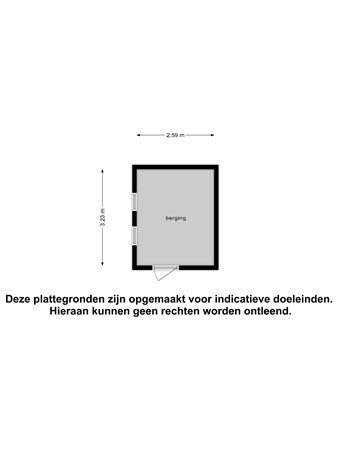Description
Spacious Semi-Detached Home with Carport, Sunny Garden and Three (or four) Bedrooms, Energy lable A in a Popular, Family-Friendly Neighbourhood of Almere
On the quiet, low-traffic Beursjeskruidstraat in Almere, you will find this well-maintained and surprisingly spacious linked semi-detached home. With its own driveway and carport, a sunny southeast-facing garden, and a well-thought-out layout, this is the perfect home for families and couples who want to live comfortably and stylishly, close to all amenities and with excellent connections to Amsterdam.
H O M E H I G H L I G H T S
• Living area of 115,5 m² on a plot of 254 m²
• Favourable energy label A, valid till March 2034
• Three spacious bedrooms, all with dormer window, easy possibility to realise a fourth bedroom on the ground floor
• Attic for extra storage space
• Private spacious driveway and carport
• The living room features a large sliding door that creates a seamless connection between indoors and outdoors.
• Sunny rear garden with covered terrace and detached wooden shed (2021)
• Spacious, bright living room with practical semi-open kitchen
• Additional (work/play/hobby) room on the ground floor
• Luxurious bathroom with whirlpool bath, walk-in rain shower, and second toilet
• Built in 1994
L A Y O U T
Ground floor
Via the driveway with carport, you enter the hallway with separate toilet and access to the internal storage. The spacious living room has large windows overlooking the garden and a pleasant connection to the kitchen. Adjoining is an extra room, perfect as a home office, play area, or hobby room. The kitchen is well-kept and equipped with an induction hob, dishwasher, large fridge, separate freezer, and plenty of worktop and storage space.
First floor
The landing provides access to three bedrooms. The main bedroom features a built-in wardrobe, the second bedroom is ideal as a children’s or guest room, and the third room can be arranged as desired. All with dormer window. The recently renovated bathroom is luxuriously finished with a whirlpool bath, walk-in rain shower, double washbasin with wide unit, heated towel radiator, heated LED mirror, electric underfloor heating, and a second toilet.
Garden
The sunny southeast-facing rear garden is accessible through sliding doors from the living room. Thanks to the covered terrace, you can comfortably enjoy the outdoors from early spring until late autumn. At the rear of the garden, there is a detached wooden shed, perfect for bicycles and garden tools.
Attic
The spacious attic storage space is accessible via the loft ladder on the landing, a welcome bonus.
L O C A T I O N
The home is situated in a quiet, family-friendly, and low-traffic street in the sought-after Kruidenwijk neighbourhood of Almere. Nearby, you will find several primary schools, childcare facilities, and playgrounds, making it an ideal location for families.
For daily shopping, supermarkets and local shops are within walking or cycling distance, as is the green and water-rich Beatrixpark, perfect for walking, sports, or picnics.
The modern city centre of Almere Stad is just a five-minute bike ride away, offering a wide range of shops, restaurants, and cultural amenities.
The location is also convenient for the A6 and A27 motorways, and public transport is excellent, with both bus connections and NS railway stations nearby, allowing quick and easy travel to Amsterdam, Utrecht, and other cities.
S U M M A R Y
In short: a spacious semi-detached home with carport, sunny garden, and luxurious bathroom in a family-friendly neighbourhood of Almere, close to amenities and main roads.
For more information, please contact our office — we will be happy to arrange a viewing for you.
C O N D I T I O N S
Sale subject to seller’s approval
Transfer: in consultation
Notary: buyer’s choice, within a maximum radius of 15 km
E E R L I J K B I E D E N
Bidding on this property is via the digital bidding logbook “Eerlijk Bieden” (Fair Bidding). Following a viewing, you will receive an invitation and gain access to the online property file.
The information provided has been compiled with due care. However, we accept no liability for any incompleteness, inaccuracies, or the consequences thereof. The property has been measured according to the industry-wide measurement instruction, based on the NEN-2580 standard.
