Description
Ideal Family Home in a Great Location in Amstelveen with Energy Label A+
Ready for Your Next Move!
Located in the green, family-friendly, and highly sought-after Westwijk neighborhood of Amstelveen, this well-maintained and energy-efficient mid-terrace house offers approx. 154 m² of living space spread over three floors. The property features 4 bedrooms (5 possible), 2 bathrooms, a stylish conservatory, and a sunny southwest-facing garden. Thanks to the abundance of natural light and thoughtfully designed layout, this is a bright and comfortable home where you’ll feel right at home from the moment you step inside.
The house offers plenty of space for family life. Comfort and sustainability go hand in hand here, with 10 recently installed solar panels – making this home ready for an energy-efficient future.
Situated in a peaceful residential area, with schools, playgrounds, arts and culture, shops, and healthcare facilities all within easy reach. The Westwijk tram stop is just 400 meters away, offering direct access to Amsterdam Zuid in just 20 minutes.
In short, this home and its surroundings strike a perfect balance between tranquil living and excellent accessibility!
F E A T U R E S
• Spacious family home of 154 m² with a view over decorative water, a sunny 41 m² southwest-facing garden, 4 bedrooms, and 2 bathrooms
• Ideally located near recreational areas, public transport, top (international) schools, shopping centers, and major highways
• Backyard with convenient rear access and a separate storage shed for bikes or other items
• Bright living room with parquet flooring, a charming natural stone mantelpiece, and an impressive ceiling height of 3.77 m
• Stylish conservatory with French doors, fully fitted with high-efficiency insulation glass, creating a smooth transition between indoor and outdoor living
• Practical kitchen layout with gas hob, dishwasher, extractor fan, oven
• 4 generously sized bedrooms, one with an en-suite bathroom. A 5th bedroom could be created – ideal for larger families, working from home, or setting up a guest room
• Main bathroom with bathtub and shower, washbasin unit, towel radiator, and second toilet
• Attic storage space accessible via loft ladder
• Energy-efficient A+ label, valid until February 2035
• 10 solar panels (installed in 2025, 440 kWh per panel) and Growatt inverter
• Fiber optic internet available
• Intergas Kombi Kompakt HR 107 boiler, built in 2004
• Year of construction: 1996
L A Y O U T
Ground Floor:
The house is entered via a well-kept front garden. In the hallway you’ll find the guest toilet, technical room, a coat area, and an open staircase leading to the upper floors. From the hallway there is access to both the kitchen and living room. The kitchen, equipped with built-in appliances, is located at the front and connects to the living room, offering views of the surrounding greenery and quiet neighborhood. The living room, extended with glass and boasting a ceiling height of 3.77 m, feels wonderfully spacious and light. The rear garden is neatly landscaped and includes a separate shed and back entrance.
First Floor:
The landing provides access to two bedrooms, a bathroom, and a built-in closet.
At the rear is a large bedroom consisting of two connected rooms via an interior door with a decorative arch. At the front is a third well-sized bedroom. The bathroom includes a washbasin unit, mirror, floating toilet, towel radiator, and a bathtub with shower. Between the rear bedroom and the landing is a practical built-in storage closet.
Second Floor:
This floor offers two spacious bedrooms. One runs the full width of the house and includes an en-suite bathroom, located at the rear. At the front is another large bedroom with a staircase leading to a loft area. There is also a utility/technical room with connections for a washing machine and dryer.
C O N D I T I O N S
• Subject to seller's approval
• Transfer date: to be agreed upon
• Notary: Bellaar Amstelveen
A M S T E L V E E N L I V I N G
The home is located in the desirable Westwijk neighborhood – a peaceful and green area with all amenities within easy reach.
Surrounding the property are landscaped green spaces, trees, and walking paths. The nearby Jac. P. Thijssepark and Amsterdamse Bos offer ideal settings for walking, cycling, and enjoying nature. The Middelpolder offers even more recreational opportunities, as well as nearby sports clubs such as Golf Amsteldijk, National Tennis Centre De Kegel, and various fitness centers. For family outings, visit Elsenhove petting zoo or Clara Maria cheese and clog farm.
Immerse yourself in culture at the Cobra Museum, Amstelveen Theatre, or the historic Wester-Amstel estate.
Amstelveen is known for its excellent education options, including top Dutch and international schools such as Amity International School and Amstelland International School. Amstelland Hospital is just 10 minutes away, with dentists and pharmacies around the corner.
Public Transport:
The Westwijk tram stop is just a few minutes' walk away, taking you to central Amsterdam in only 20 minutes. Bus routes to Schiphol and Haarlem are also nearby.
Road Access:
By car, you’ll reach the A9, A2, and A10 motorways within minutes, offering quick connections to surrounding cities.
Shops:
Westwijk Shopping Center is within walking distance. Other nearby options include Kostverlorenhof (with Albert Heijn and fresh food shops) and the luxury shopping center Stadshart Amstelveen with high-end stores and restaurants.
S U M M A R Y
A spacious, bright, and energy-efficient (A+) family home with an extension and sunny garden in a prime location in Amstelveen!
For more information or to schedule a viewing, please contact our office — we’d be happy to assist you.
E E R L I J K B I E D E N
Bidding on this property is conducted through the digital bidding log of Eerlijk Bieden. Following a viewing, you will receive an invitation and access to the online property dossier.
The information provided has been compiled with due care. However, we accept no liability for any incompleteness, inaccuracies, or other issues, nor for the consequences thereof. The property has been measured in accordance with the industry-wide measurement instruction based on the NEN-2580 standard.
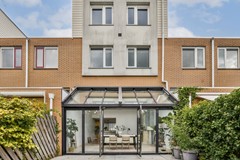
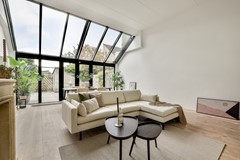
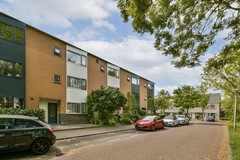
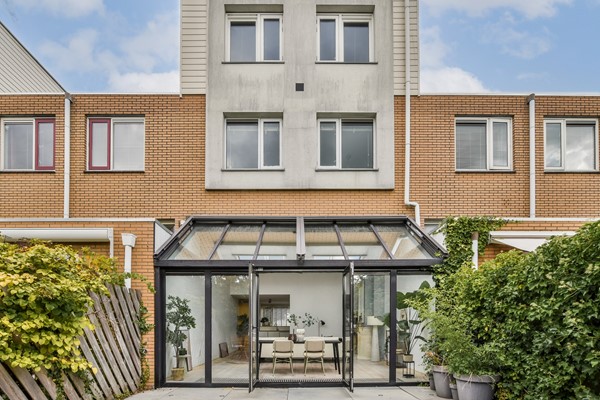

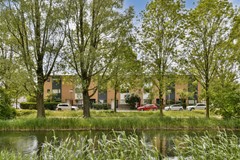
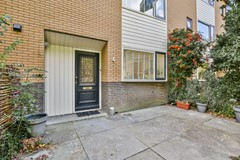
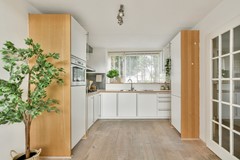
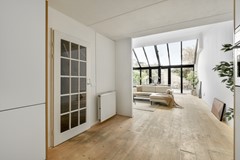
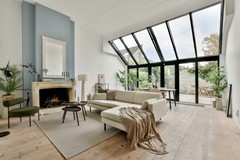
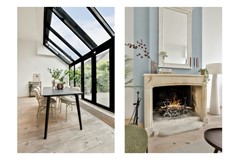
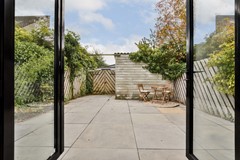
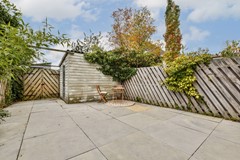
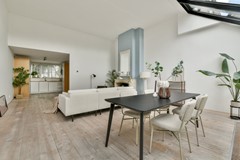
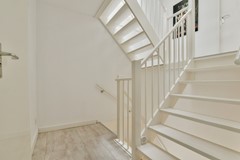
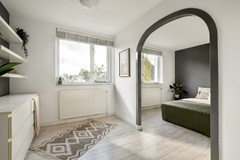
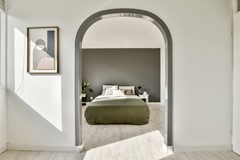
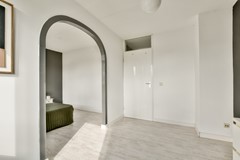
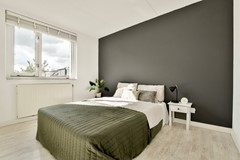
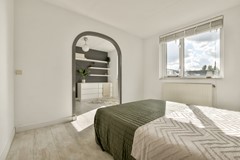
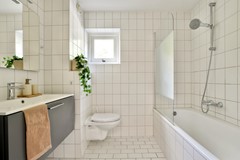
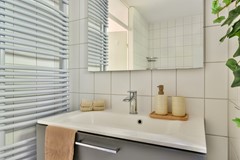
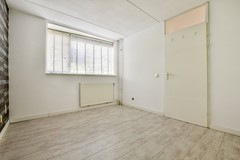
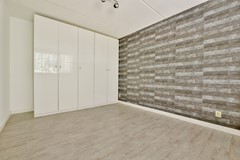
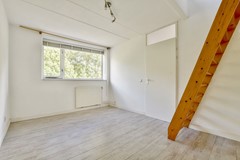
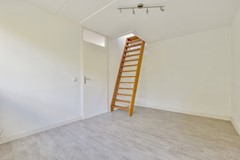
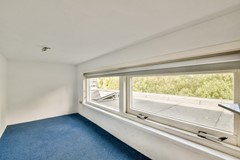
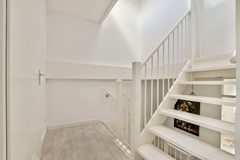
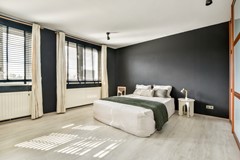
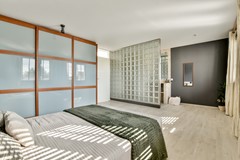
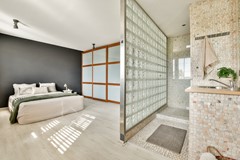
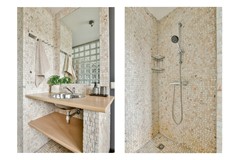
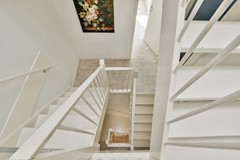
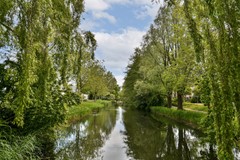

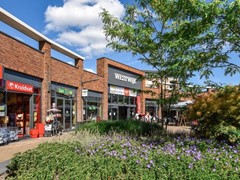
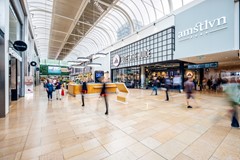

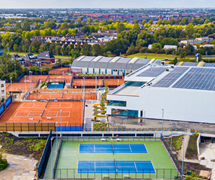
.jpg)

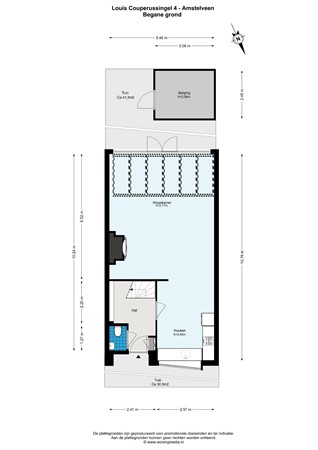
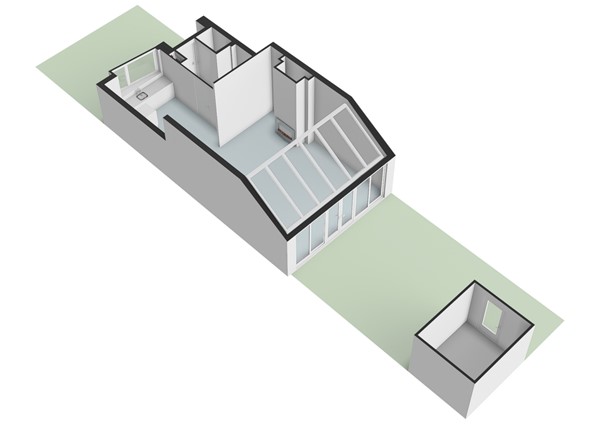
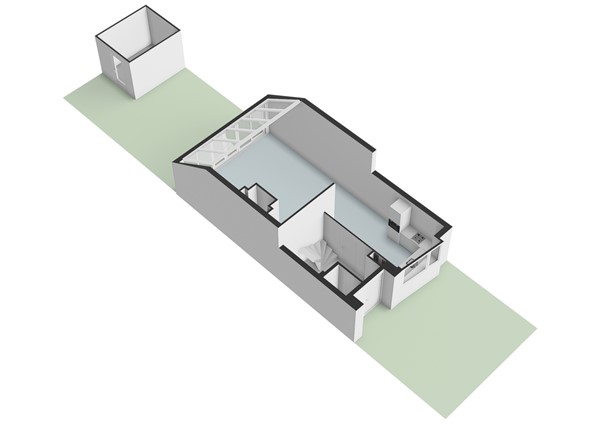
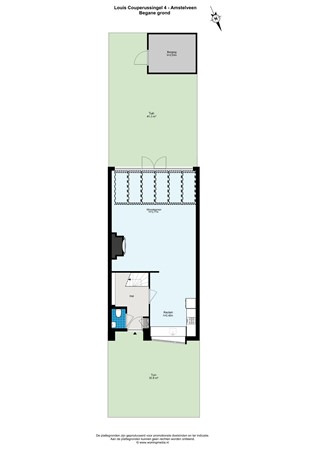
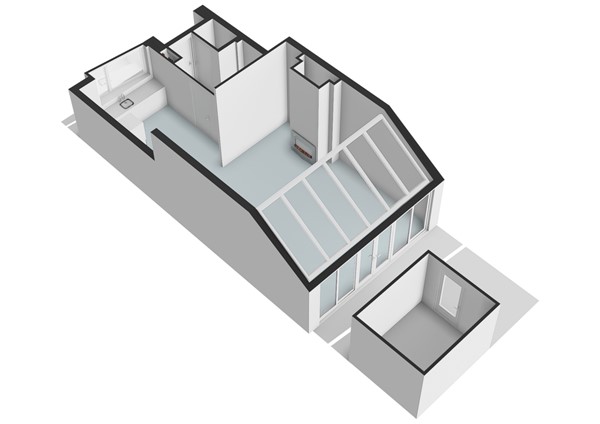
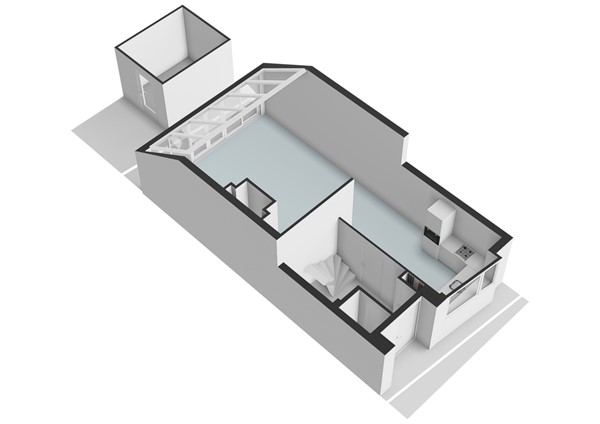
.jpg)
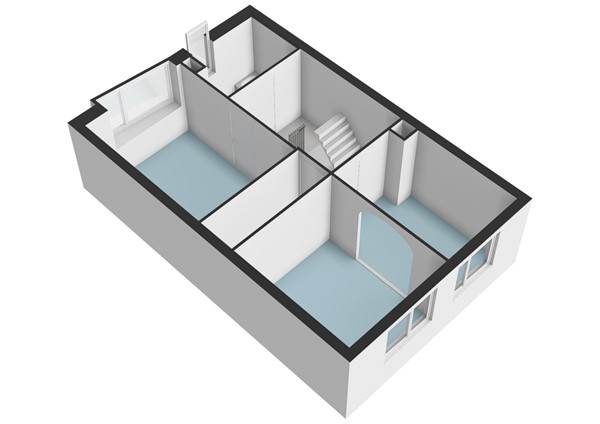
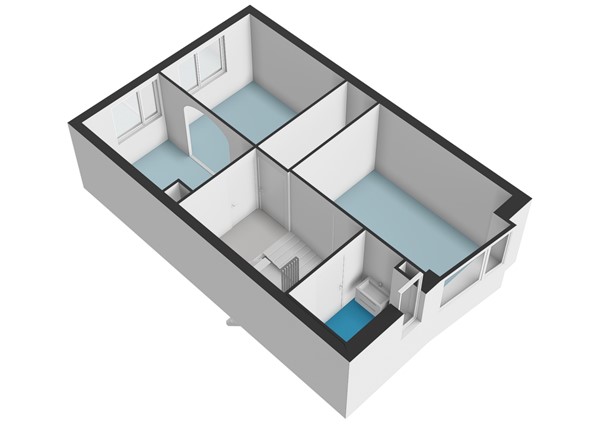
.jpg)
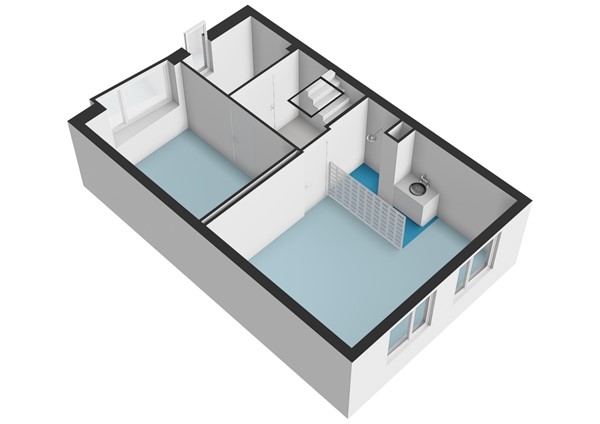
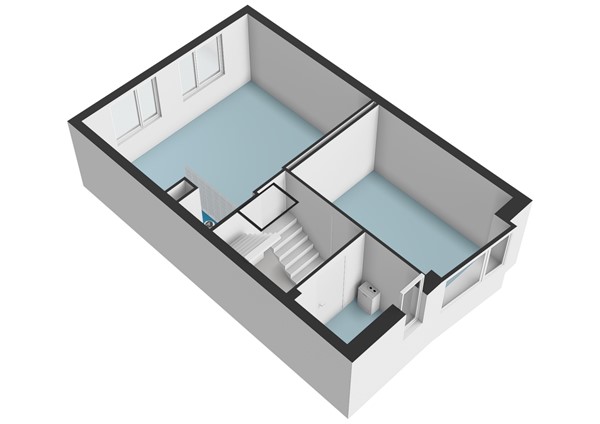
.jpg)
.jpg)
.jpg)
